Baseboard
I didn't just sit the layout on an actual bookshelf for two reasons. Firstly I didn't want to do any significant damage to a shelf as at some point I may want to remove the railway and secondly to get the clearance under the baseboard the whole thing would have been quite high so I built a separate baseboard designed to look like a bookshelf. The baseboard itself is nothing sophisticated, just 6mm ply on softwood battens. At the front I stepped it down and put a piece of softwood along to mimic a shelf edge. The prototype site slopes up from the river with flat areas cut in so I'm simulating that by adding a bank up at the front of the layout.
The ply top is covered all over with a thin layer of closed cell foam. This acts as both a trackbed, reducing noise, and as a base layer for the scenery to be added later.
To make life easier during the build, and particularly while doing the complex wiring, I built a set of simple legs so I can take the baseboard out of the bookcase. They’re constructed so that I can simply rotate the whole layout to access the underside. Another aid I used was to print the design full size onto several sheets of paper, join them together and then use this to both check my dimensions and mark where the track needed to go.
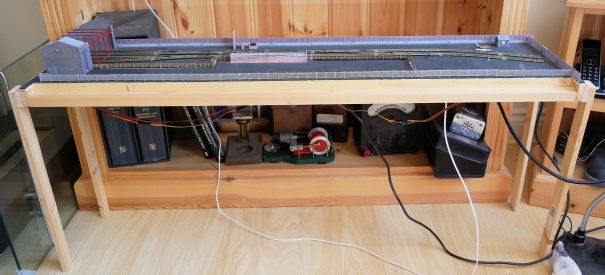
The baseboard on its legs
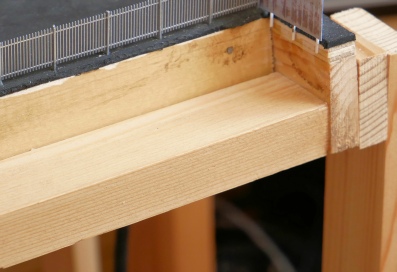
Details of the step down at the front before the decorative work is done
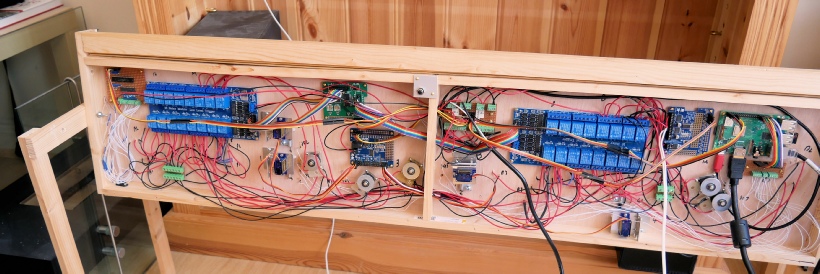
The underside of the baseboard with most of the wiring in place but not fully tidied
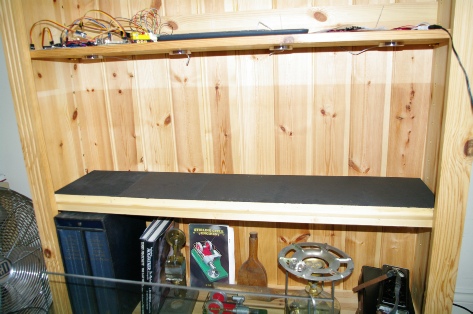
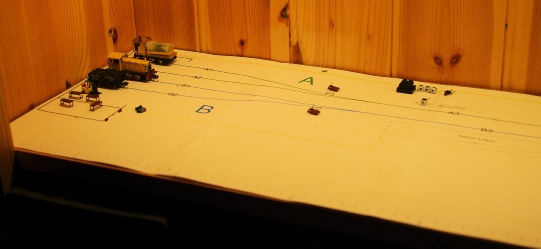
The bare baseboard in its final location in the bookcase
The paper template in place, checking spacing